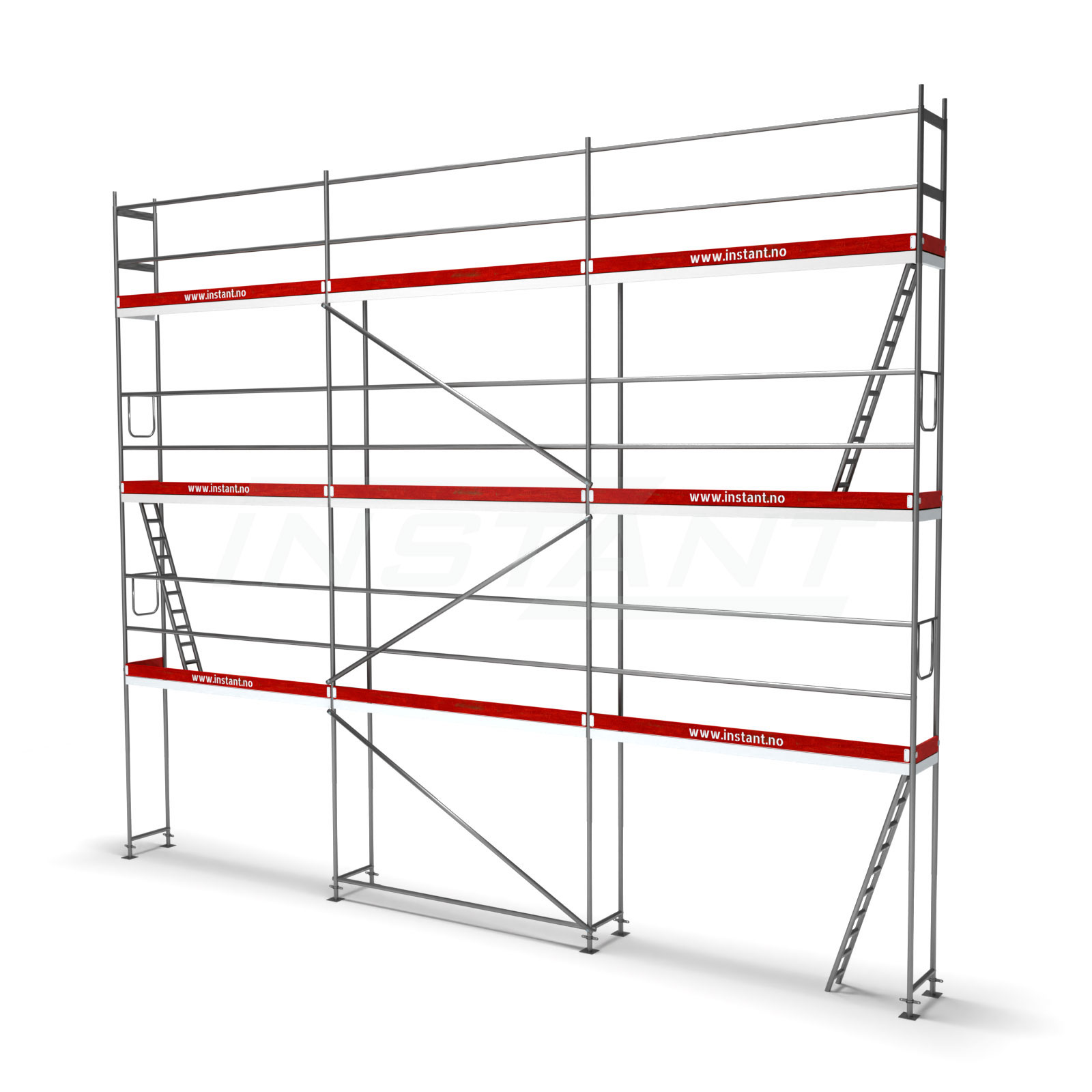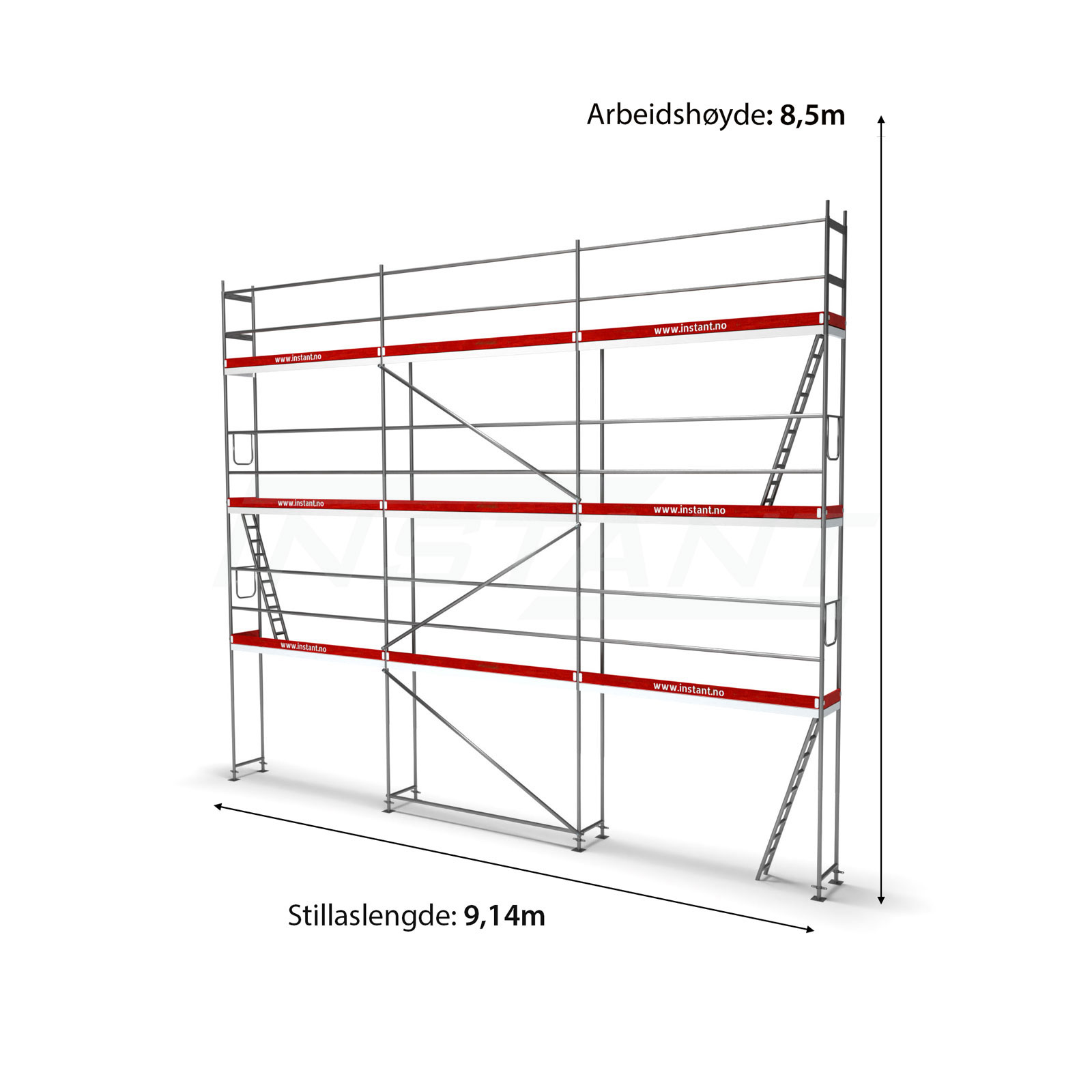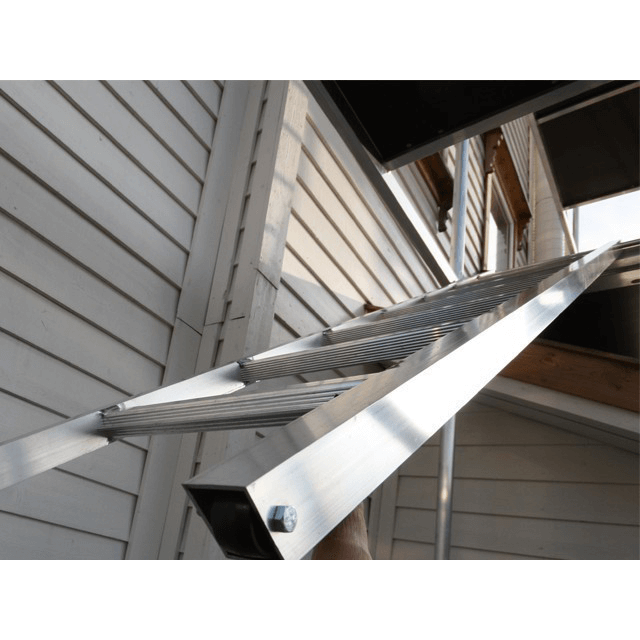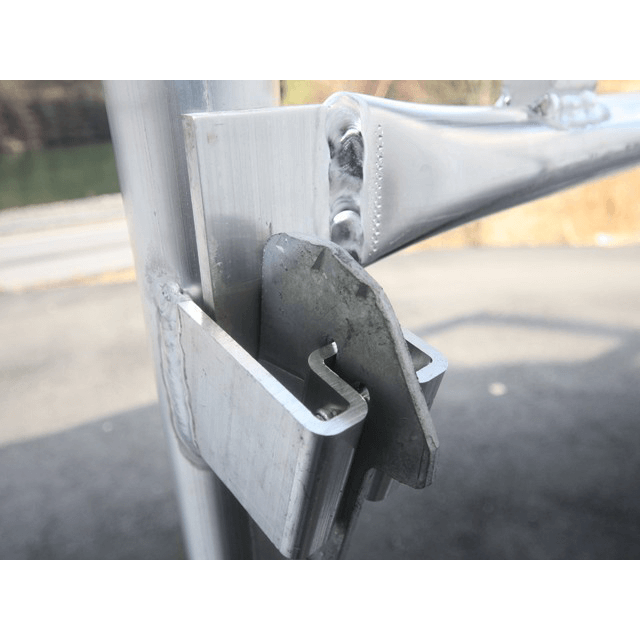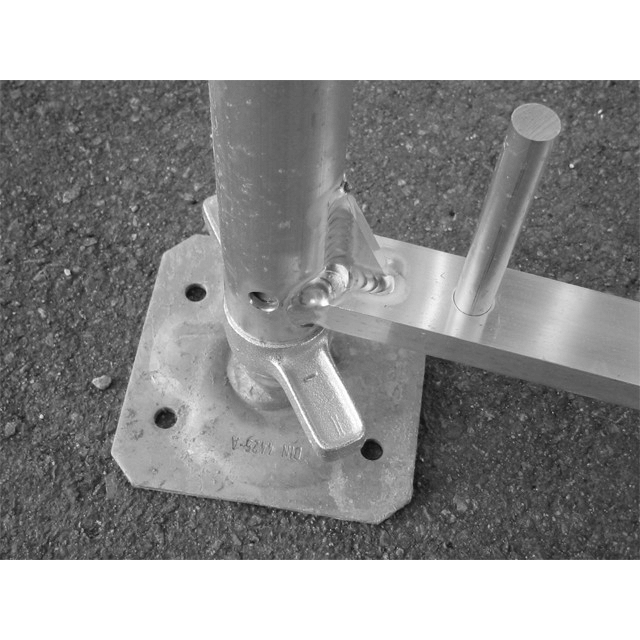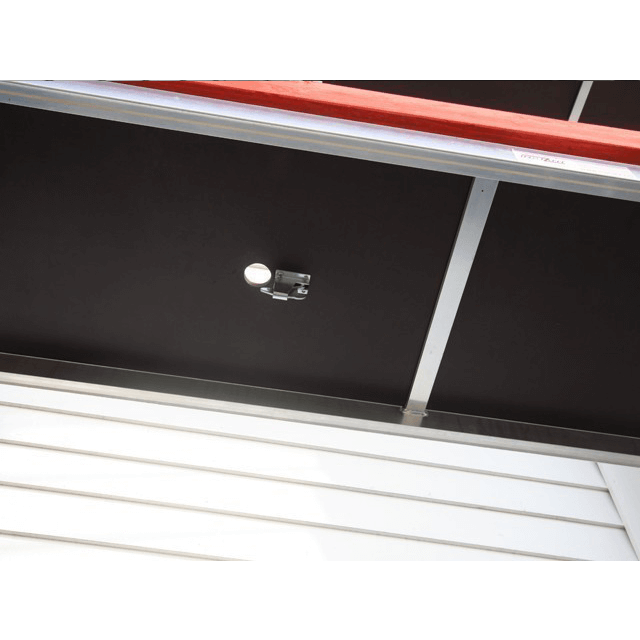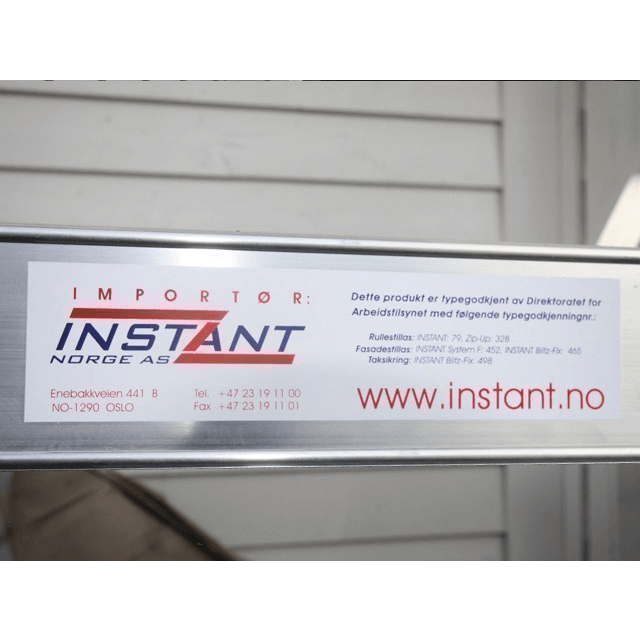| Area: | Sqm without leg adjustments extracted: 64 m2 |
|---|---|
| Scaffolding length: | 9,14m |
| Height: | 8m working height |
| Components: | 12 pcs Vertical frame 2.0m – aluminum |
| Weight | 628 kg |
| Dimensions | 365 × 120 × 120 cm |
Scaffolding package 33 (69m2)
Working height: 8m
(8.5m using leg adjustments)
Platform height: 6m
Scaffolding length: 9,14m
Number of sections length: 3
Number of sections height: 3
Load class 3 (200kg / m²)
Certified
Instant Blitz-Fix is a modern modular frame scaffolding in aluminum. The scaffolding is made of high quality aluminum and is a round profile on the pipe. This is the most used and most preferred type of scaffolding in Norway.
Call for Price
Send RequestFew and simple details make Instant Blitz-Fix very easy and quick to assemble / disassemble, which in turn increases efficiency and reduces costs. Instant Blitz-Fix is constructed in aluminum with very light components, which contributes to minimal risk when working at height. The scaffolding system is designed with dimensions and specifications which means that the system can also be used interchangeably with several other scaffolding brands. Scaffolding is type approved with load class 3 (200kg / m2).
Instant Blitz-Fix facade scaffolding is produced under strict quality requirements for both raw materials and production. The scaffolding has been tested and certified by a leading certification body in the EU.
The scaffolding system can be recommended for most facade jobs. Building work, maintenance, rehabilitation, plumbing work, insulation work, carpentry work etc. The scaffolding is just as suitable for craftsmen as for homeowners.
Key facts about Instant Blitz-Fix facade scaffolding:
– Type approved with load class 3 (200 kg / m2).
Maximum platform height: 24m
– Basic scaffolding: 3.07m. Complete details for scaffolding: 0.50m, 0.73m, 1.09m, 1.57m, 2.07m and 2.57m
– Basic vertical frame: 2.00m x 0.73m. Compensatory limits: 0.66m, 1.00m and 1.50m
– Double railings in aluminum or single railings in galvanized steel.
– Platform with aluminum square profiles and platform plate in 12mm non-slip waterproof veneer Can also be delivered with aluminium platform plate.
– Access via platform with hatch and integrated sloping ladder or hatch and loose ladder.
– Full range for accessories such as exterior and interior consoles, mesh grilles for extra protection during roofing work, various types of connections, truss girders, walk-through frames for pedestrians, etc.
